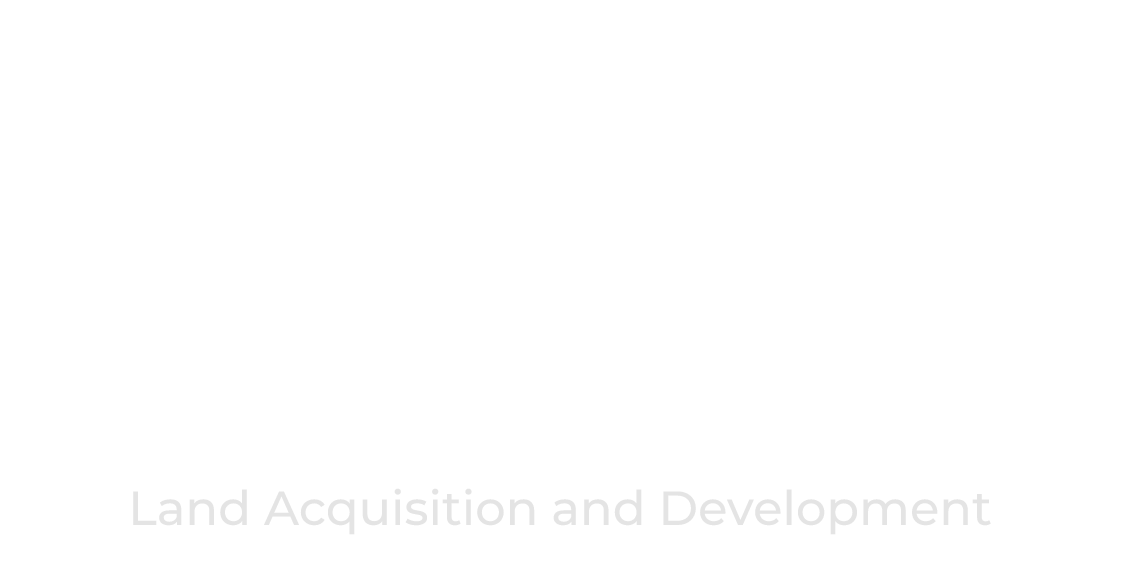


Listing Courtesy of:  Northwest MLS / Windermere Real Estate/East, Inc. / Skeets Fletcher and John L. Scott Kent-Covington
Northwest MLS / Windermere Real Estate/East, Inc. / Skeets Fletcher and John L. Scott Kent-Covington
 Northwest MLS / Windermere Real Estate/East, Inc. / Skeets Fletcher and John L. Scott Kent-Covington
Northwest MLS / Windermere Real Estate/East, Inc. / Skeets Fletcher and John L. Scott Kent-Covington 12054 SE 210th Street Kent, WA 98031
Sold (8 Days)
$364,950
MLS #:
598483
598483
Taxes
$1,026(2013)
$1,026(2013)
Lot Size
5,910 SQFT
5,910 SQFT
Type
Single-Family Home
Single-Family Home
Building Name
Kentridge Terrace
Kentridge Terrace
Year Built
2014
2014
Style
2 Story
2 Story
Views
Territorial
Territorial
School District
Kent
Kent
County
King County
King County
Community
East Hill
East Hill
Listed By
Skeets Fletcher, Windermere Real Estate/East, Inc.
Bought with
Jessie Cheema, John L. Scott Kent-Covington
Jessie Cheema, John L. Scott Kent-Covington
Source
Northwest MLS as distributed by MLS Grid
Last checked Apr 29 2024 at 7:28 AM GMT+0000
Northwest MLS as distributed by MLS Grid
Last checked Apr 29 2024 at 7:28 AM GMT+0000
Bathroom Details
- Full Bathrooms: 2
- Half Bathroom: 1
Interior Features
- Microwave
- Disposal
- Dishwasher
- Water Heater
- Walk-In Closet(s)
- French Doors
- Dining Room
- Double Pane/Storm Window
- Bath Off Primary
- Wall to Wall Carpet
- Hardwood
- Forced Air
Subdivision
- East Hill
Lot Information
- Sidewalk
- Secluded
- Paved
- Dead End Street
- Curbs
- Cul-De-Sac
Property Features
- Patio
- High Speed Internet
- Gas Available
- Cable Tv
- Foundation: Poured Concrete
Heating and Cooling
- Forced Air
Homeowners Association Information
- Dues: $50
Flooring
- Carpet
- Hardwood
Exterior Features
- Cement/Concrete
- Roof: Composition
Utility Information
- Utilities: Natural Gas Connected, Electricity Available, Sewer Connected, Natural Gas Available, High Speed Internet, Cable Connected
- Sewer: Sewer Connected
- Fuel: Natural Gas, Electric
School Information
- Elementary School: Soos Creek Elem
- Middle School: Northwood Jnr High
- High School: Kentridge High
Stories
- 2
Living Area
- 2,182 sqft
Disclaimer: Based on information submitted to the MLS GRID as of 2024 4/29/24 00:28. All data is obtained from various sources and may not have been verified by broker or MLS GRID. Supplied Open House Information is subject to change without notice. All information should be independently reviewed and verified for accuracy. Properties may or may not be listed by the office/agent presenting the information.


Description